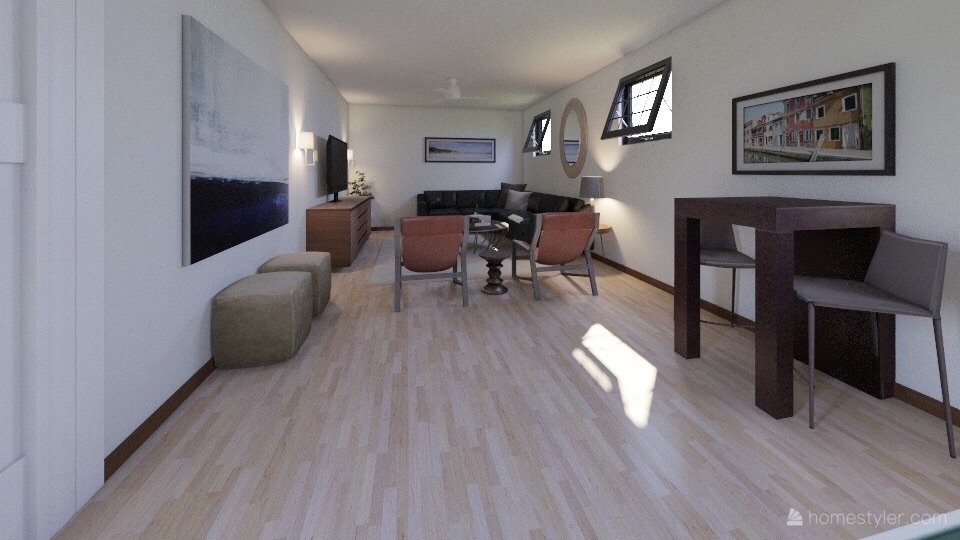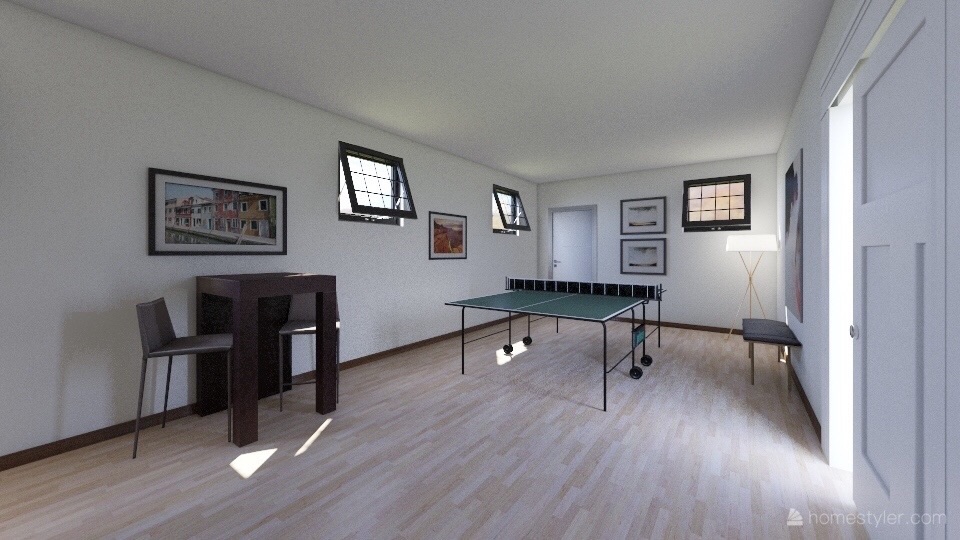Basement Remodel Reveal : Before and After
Once upon a time in Philadelphia, early 2018 to be exact, It was cold. I mean… really cold, for a reallllllly long time. Now I have lived through many a cold winter, but this one suuuucked. Everything was frozen. Ok, you get the point now, weather was bad... on with our lives.
After the joy of the holidays had worn off and we were stuck in the doldrums of winter (did I mention it was freezing??) we woke up on an early January morning to a frozen pipe that had burst and the flood waters were raging our basement (3 whole inches to be exact). And with those 3 inches of water... all the floors and the bottom part of the drywall and trim was ruined and had to be ripped out. Most of the stuff in the basement was toys and other items from the land of misfit furniture, and they were fine (of course). We had redone our laundry room a year earlier, and luckily the raging waters never harmed it. Phew.
So what does any good interior designer do?? … Immediately begin searching for floors and begin exciting plans to refurnish the entire space before even calling the insurance company.
So, without boring you any further with the story that is the raging basement flood of 2018 here are the before and afters.
Before
This is how it looked about 10 minutes after the flood crew ripped everything out. NOT good. You can see that the cement under the flooring and subfloor was still soaked, it took a few days with a bunch of those industrial fans to dry it out.
Design
Like I said, I went immediately to work and had always wanted something more fresh, modern, and light while also feeling comfortable and collected. My original dream of a white linen sofa was crushed when I looked at my two beautiful smiling young children with jelly all over the faces, and I decided dark sofa was going to help mask any kid crumbs/spills/daily life that may happen as well to ground the space. Here are some photos of the design and the rendering of the space before we began putting it back together (oh how I wish I could have actually put in those cool black awning windows!).



After
The basement is now that simple modern and comfortable space I envisioned that has become our go to for family game time, movie nights and has enough seating for a group. We are luckily blessed with a lot of natural light for a basement so it doesn't feel dark and basement-y. Its filled with a ton of statement pieces that make it feel collected including some vintage textiles and decor, it feels clean, modern and relaxed. The room is long and thin so it is broken into two spaces, TV space and game space (not shown, but I will be sure to share soon!).
The first choice was a lighter flooring that would work in a basement. So we chose a light hickory engineered wood flooring. It brings some warmth and lightness into the room, and instead of running it longways down the narrow room we ran it horizontal to make the room feel wider and less like a bowling alley.
When the drywall was being ripped out, an old doorway in the brick wall dividing the basement rooms was revealed and it became the perfect nook for a built in. It's not a huge built in, but I wanted it to have it's moment, to add interest it was built horizontal paneling the back.
I kept it simple with white paint and carried the light wood from the floors into the counter top. Simple matte black hardware finishes off the white shaker cabinetry for the media center with tons of bonus toy storage below. The best part is floor space in this long thin room wasn’t lost with a bulky media cabinet. Win!
The paint color is a greige that feels light and bright without falling flat in a basement. The furnishings give it that modern, warm casual vibe and is topped off by a statement leather chair in the perfect buttery brown. The addition of some vintage pillows and organic accessories bring in a that collected feel, and large scale artwork keeps the space feeling casual and fresh.
A very soft, inviting neutral braided wool rug adds to the light, bright and minimal feel all while bringing in a hint of texture. On top of that, pieces of natural wood are layered in with the live edge coffee table and the wood tripod lamp with a great brass detail.
A contrasting metal console table with a sleek stature contrasts the organic accessories and the warm wood pieces throughout the rest of the space.
Now this space is a family favorite, we added a fun kids tent (which also doubles as a place to stuff A LOT toys when one is having a photoshoot - you can even see something peeking out if you look hard enough - ha!) and the whole family loves to play games and watch movies. You can even catch my husband and I down there on a movie night or to sneak in some golf spectating on the weekends.
Basement design built-in media cabinet with shiplap.
Be sure to stop back soon, I will be doing a Get the Look post with details and sources!
So what do you think? Let me know in the comments below :)
If you want to work with me on your next remodel or design project, I would love to hear from you. You can find out more about Sharp + Grey's services, or drop me a line.

