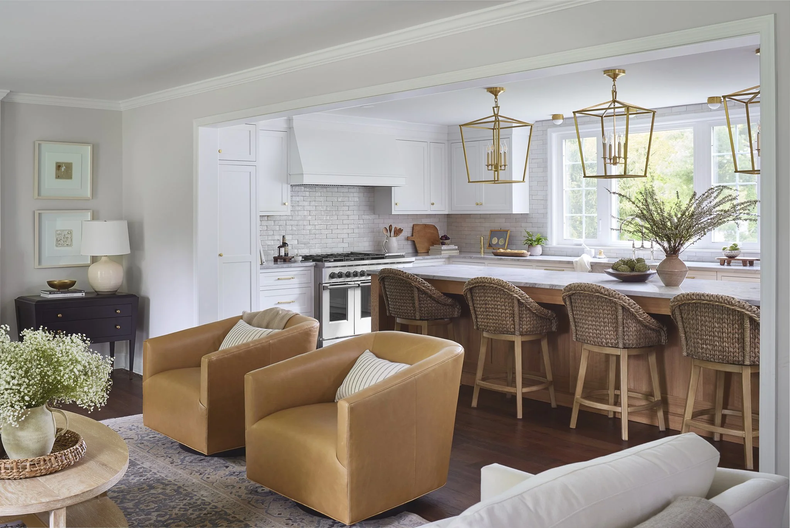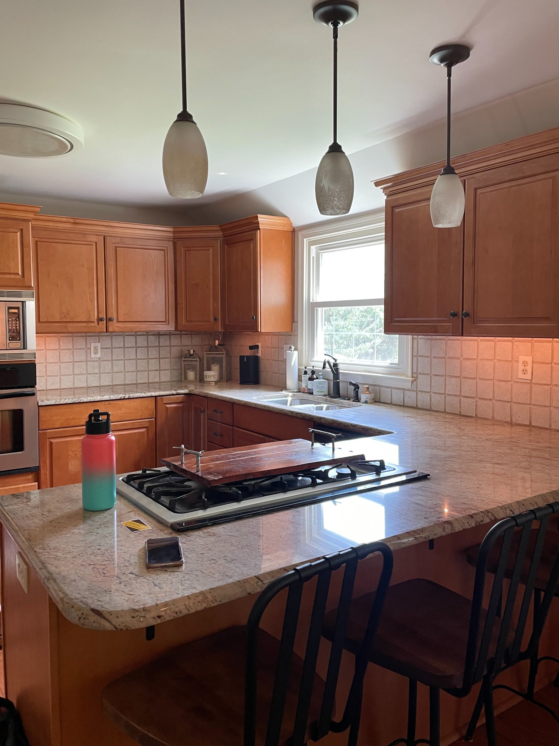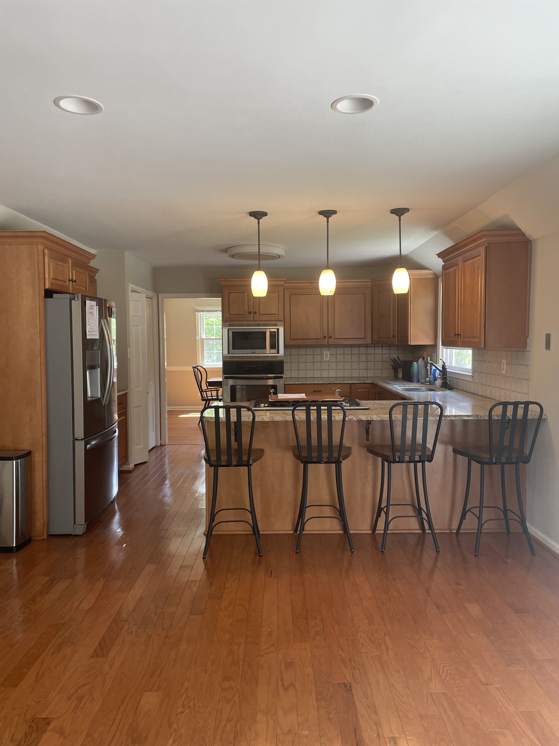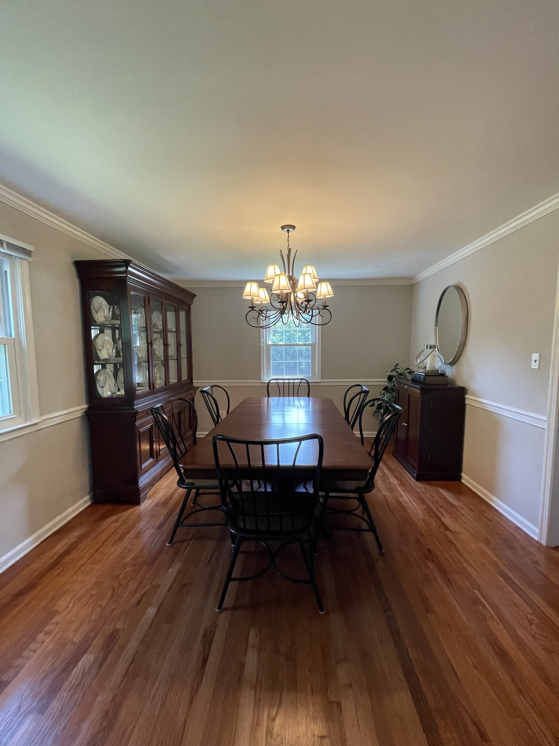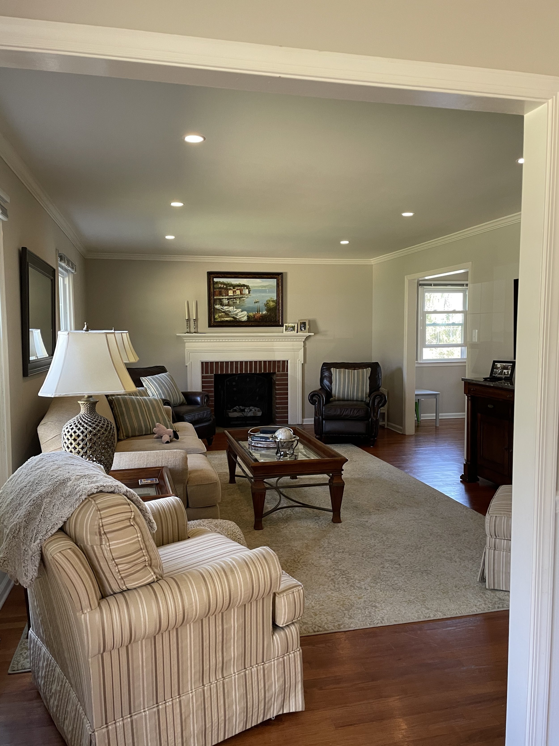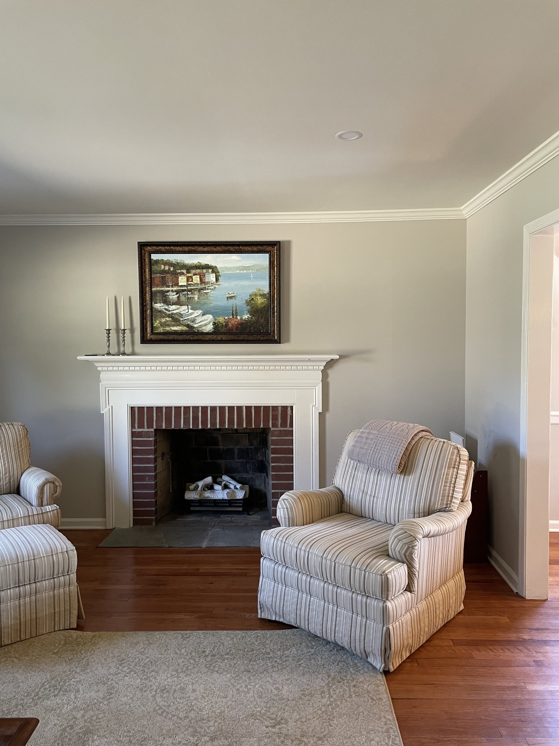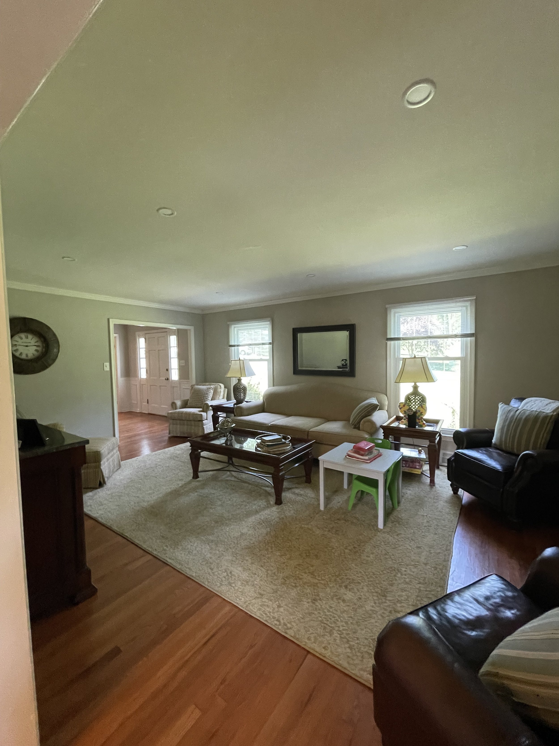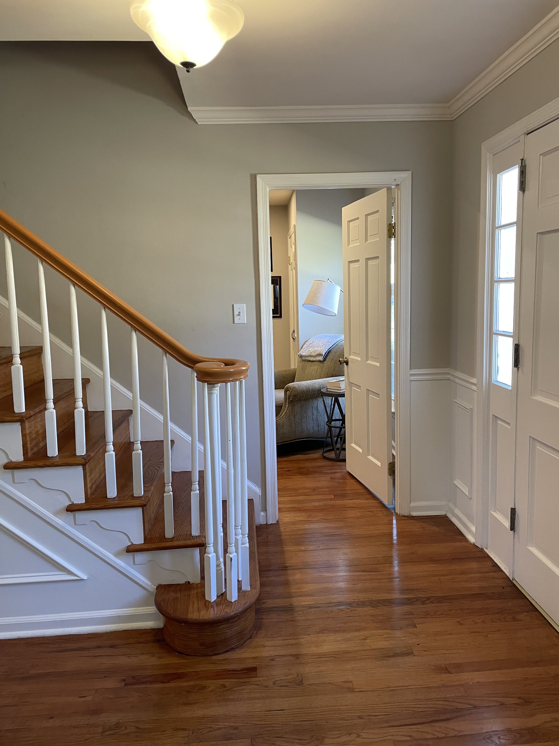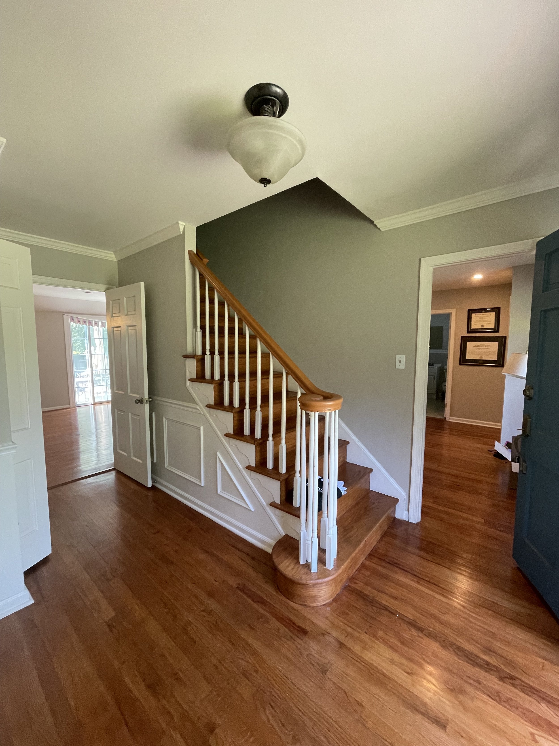Main Line Classic Modern
Transforming a 1960s Colonial into a Classic Modern Home - Part 1
When presented with the challenge of revitalizing a Main Line Philadelphia 1960s center hall colonial for a young, bustling family I knew that with some thoughtful design, a reimagining of the space, and the infusion of character, their vision for a home with a flowing layout and abundant natural light could be reality.
We worked closely with the family and the architect to understand their vision and create a space that worked for their lifestyle. Our collaboration was more than just design; it was about understanding the family's aspirations and working them into every design decision. From flipping the master bathroom layout to creating a kitchen designed for gatherings, every element was designed with the family's needs at the forefront.
The result is a home 2 years in the making, that not only echoes the family's personality, with an abundance of character but also offers them a haven to create memories, celebrate moments, and live their unique story.
Embracing Modern Living and Light
The original home was compartmentalized, dark, and lacked character and the open flow that the family craved. The vision was clear from the outset - a fresh, open space that would stand the test of time as a forever home, but work with the architecture, rather than against it, all while amplifying and creating charm throughout.
The back of the house was particularly dark because of a covered patio with a severely angled and low roof line. All of the natural light from the backyard was eaten up in the dark patio and the house felt felt closed off and separate from the outdoors. The first goal was to open up and brighten the back of the house and invite the outdoors in. The patio was redesigned to create a large outdoor kitchen and a natural extension of the living space. We added a big bank of widows to the back and re-located the door giving a full connection to nature and the pool outside.
Inside the flow of the home was reimagined and by removing walls and simplifying, we were able to create a flood of natural light. The new, more open floorplan, the living areas now seamlessly connect, inviting family togetherness and a perfect place to entertain.
A Kitchen to Celebrate
At the heart of this transformation stands a grand, classic kitchen. We removed the wall between the original kitchen and dinging room and created a large cased opening to seamlessly connect the living room and effectively doubling the size of the kitchen area. Now encompassing the old kitchen and dining room space, the kitchen has a huge island for ample seating, expansive windows, and a seamless blend of classic elements. It’s the centerpiece of the home and the perfect place for after-school snacks or to chat with friends.
A mixture of soft white cabinetry and white oak creates a soft combination paired with beautiful stone countertops, handmade zellige tile, and brass fixtures to top off this elevated space.
One of my favorite details in the kitchen is this fresh take on the farmhouse sink with stone apron, that elevated the look of a deep under-mount workstation sink. Paired with this classic nickel bridge faucet and beautiful picture windows it’s the perfect spot to enjoy… the dishes :)
A Living Space for Gathering
Now fully open to the kitchen, the living room space feels bright and welcoming. The size of this particular space didn't change, but with a thoughtful floor plan and furnishings, it now feels much larger and more functional.
A mix of a dark slip-covered sofa as well as a more tailored light-colored sofa keeps the space feeling elevated, but casual. A place that begs you to sit and stay a while. Two beautiful leather swivel chairs bring in warmth and texture and allow family members to be a part of the conversation in the kitchen.
The homeowners were ready to move on from heavy traditional furnishings to something light, casual, and more modern. All the furniture in the house is new, with the exception of the dining room set which we refinished. The result is a mix of fresh clean lined furniture, and soft performance textiles made for families centered around a classic color palette with pops of warmth. The space is anchored around a beautiful soft rug and an oval table to create a perfect conversation space. Accented with modern art and early styling this living room feels casual, collected, and elevated.
Character, Charm, and Craftsmanship:
Because this was a 1960s-era home it lacked in character. The goal was to amp up and create old-world character and give the home some soul. One of my favorite details is the stairwell. Now open to the living room, we added custom millwork and updated the stairs for a clean and classic look. Now this space not only welcomes guests but creates a beautiful charming backdrop to the living room.
We opened up the cased entry to the living room, removed a closet and this space now feels like the perfect welcome. Now, instead of looking into a dark corner of the kitchen from the front door, your eye is pulled all the way through the new dining room and to the backyard.
Before
I know we all love a good before and after and this transformation doesn’t disappoint.
Celebrating the Journey
From the initial concept to the final reveal, this project has been a two-year labor of love. It embodies the essence of collaboration – between the design team, the architect, the clients, and the home itself. It's a testament to the power of transformation and the art of crafting a living space that mirrors life.
Stay tuned for Phase 2 of this beautiful home where I will show you around the back sitting room, laundry and pool bath as well as an amazing primary bath renovation where we completely changed the original layout to create a truly beautiful and infinitely more functional space.
Talk soon,
Libby
Discover your dream home…
In search of a unique, personalized space that truly reflects your lifestyle? Allow us to help. Our Full-Service Design offers a seamless path through the entire design process. We work closely with you and the construction team, collaborating with trusted vendors, trades, and artisans, and managing the many decisions that come with any renovation. Our emphasis is on enhancing functionality and flow, creating beautiful interiors, and seamlessly integrating your home's essence with YOUR individual style, ensuring it feels like your true sanctuary.
Embarking on a renovation journey should be an exciting milestone for your family, and with us, it will be.
Contact us here to schedule a complimentary discovery call.
See some of our other renovation projects in our portfolio
Read the 5 Steps to Successfully Renovate Your Home
Learn More about our Full-Service Design Process
Read our Design FAQs
Architecture by Carnevale Eustis Architects, Photography by S. Brenner Photography,








