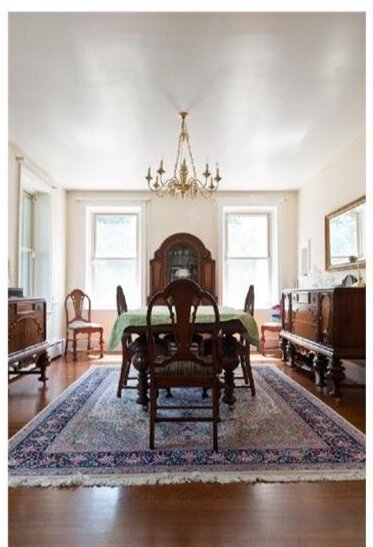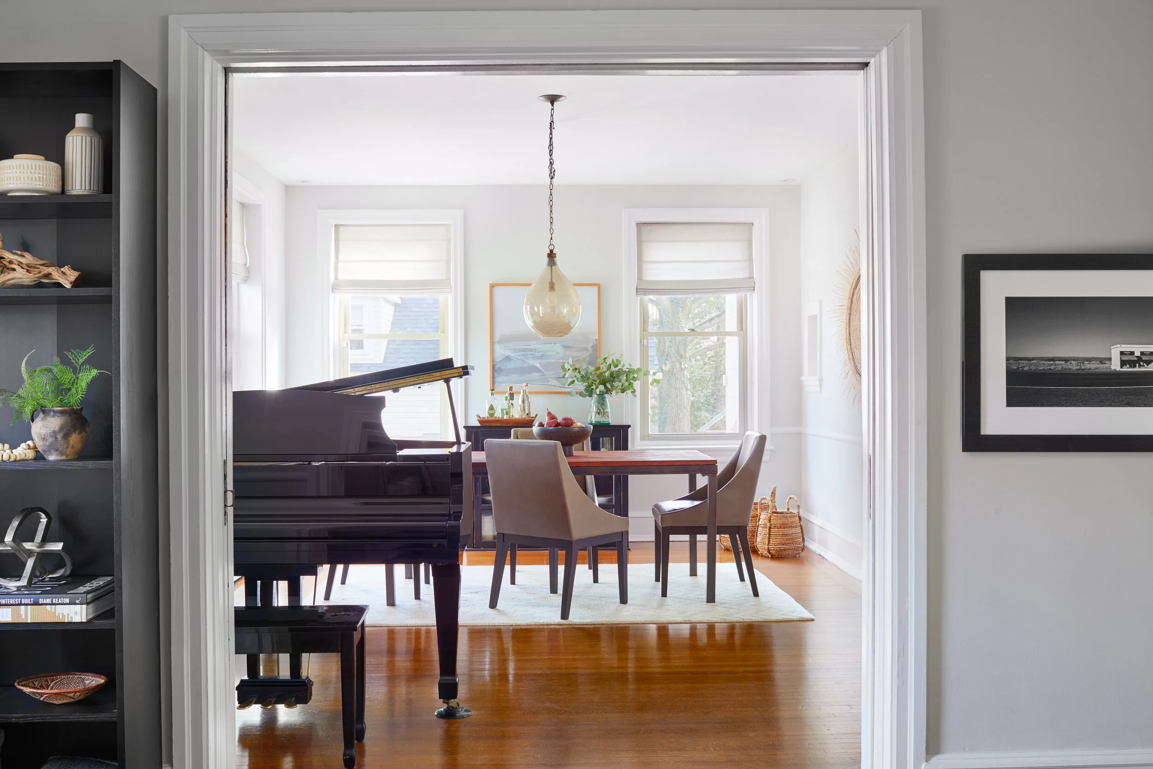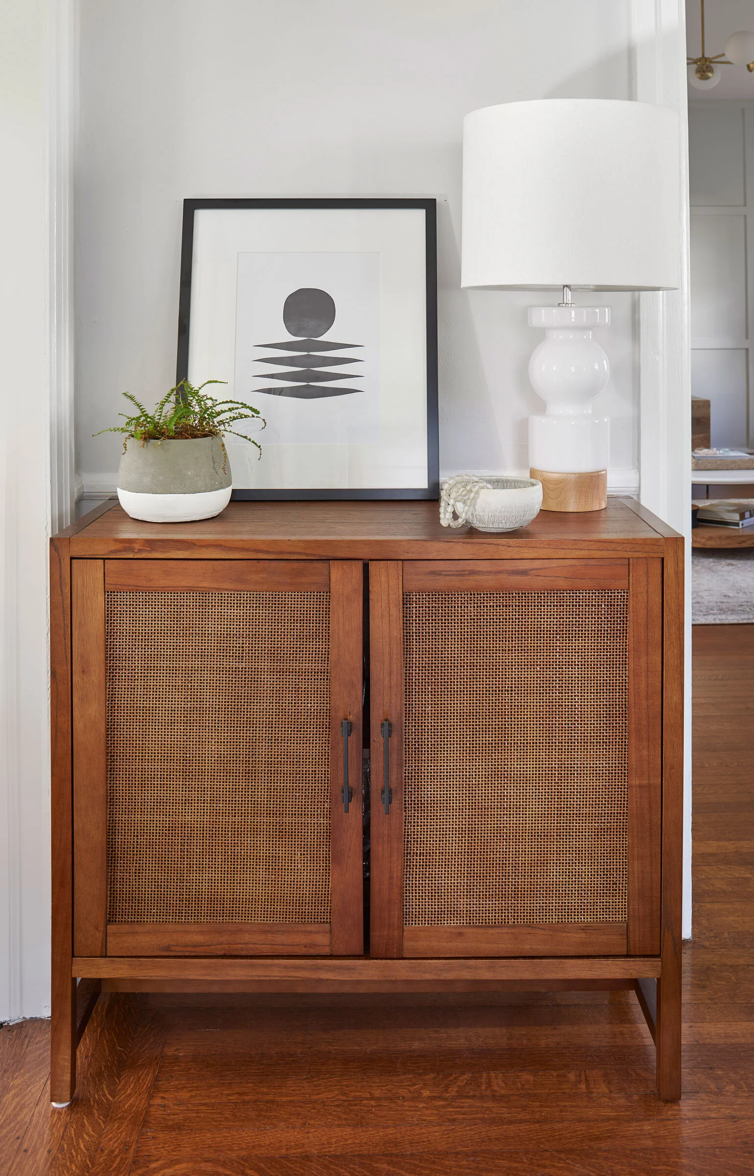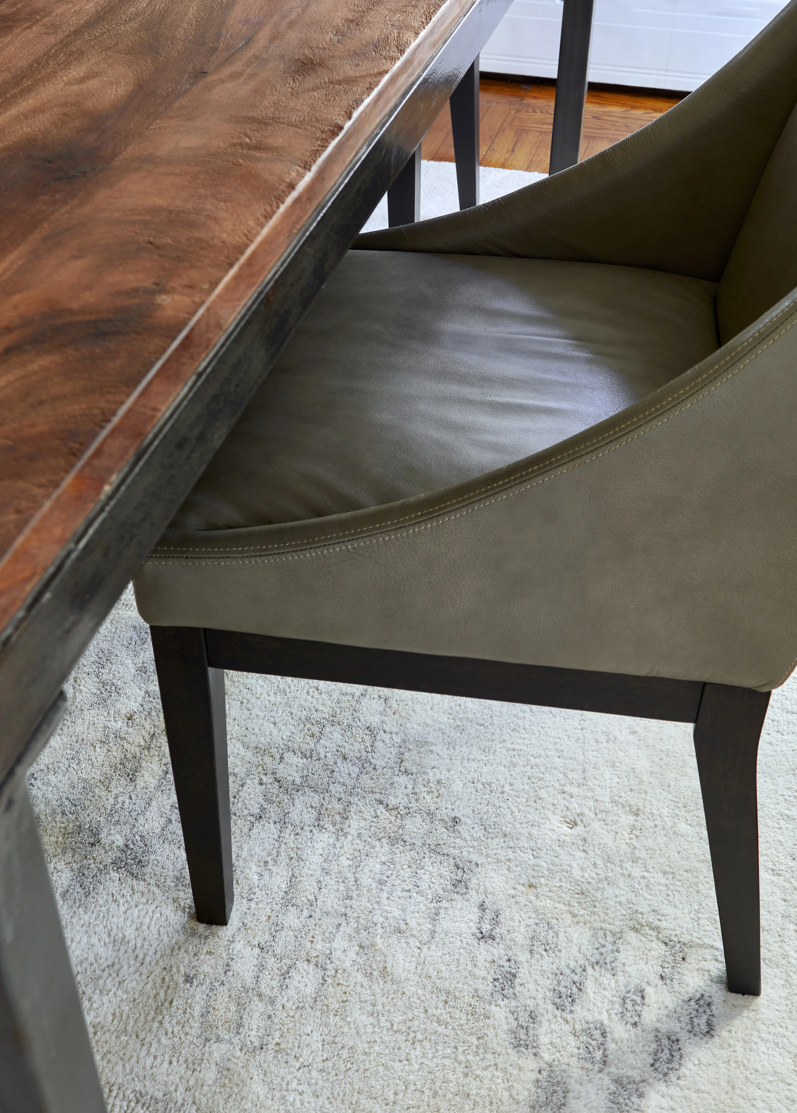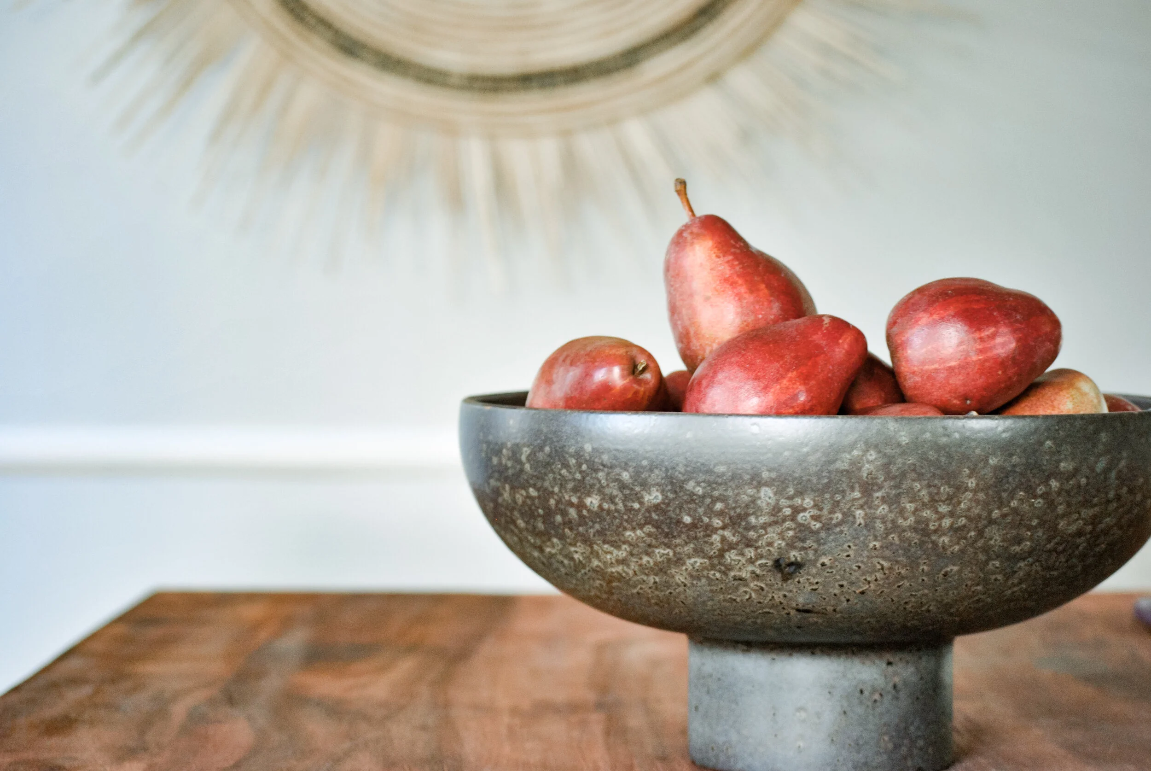Classic and Textured Dining Room and Living Room Reveal : Before and After
How is it almost through November already?!?!?. Is it just me or is this the longest year that is also going by soooo fast.?
Even though the holidays will be very different this year for a lot of us and we may be not be able to spend the holidays with big groups of family and friends, we all still ready to enjoy a more intimate gathering, some downtime and a good meal.
I have had my living room and dining room photographed and ready to share for a while now, but now seems like a great time to show it off in all it’s glory. And this will be where I will be spending the holidays with my little family this year.
Before
You must forgive the before photos, as they are the MLS listing photos from when we bought the house. I knew when I saw the photos that this house had lots of potential. And it had lots of natural light and high ceilings, which is literally the best thing a home could have. It wasn’t hard for me to look past the furnishings to see it and get excited about the opportunities to make it ours. The house was built in 1920 and is a classic four square with 10 ft soaring ceilings, beautiful trim work, stained glass and original pocket doors. It’s literally beaming with charm.
The previous owner had taken great care of it, and done some renovations in probably the 90’s or early 2000’s, but many of the renovated spaces were already feeling quite out of date (lots of travertine and 90’s tuscan mixed with lots of antiques and Victorian furniture). I immediately saw the potential and couldn’t wait to freshen the space and bring my unique spin to it.
After
After living in the house for a while, it has changed a lot and is always evolving. But the vision I saw, all the good bones and architectural details really shine through. It was important to us have the home feel relaxed but elevated and to bring in a fresh, more modern design aesthetic to a historic home, all while trying not to stray too far to the classic appeal of the home keep it feeling fresh, comfortable and and has been a great place for our family of four. There is a mix of budget friendly pieces, vintage and boutique finds throughout.
Living Room
With the house being a four square, it’s sectioned off by pocket doors, so each room feels cozy and has it’s own space, but with the doors open it allows the space to flow and have a more open concept feel. In the living room, we created this big DIY paneled wall and it immediately elevated the space. You can read all about how we did it here.
This wall, is almost the only wall in the house without a window or two and it needed something subtle yet striking to bring the room together. Before it seemed flat and empty. We contemplated built-ins which would have been amazing, but we would have had to re-route the new AC system that we put in just a couple years before. The molding detail on the wall was the perfect solution, now it doesn’t feel like it needs to be filled with “stuff” to be special. We kept the pattern classic and simple and it brings so much texture and life to the space and with the addition of the Samsung Frame TV, we are able to display art and the tv fades right away.
The mix of classic and modern elements, with a mostly neutral and textural palette allows the space and the architectural details to shine. It feels steeped in history but also fresh, comfortable and livable. We anchored the room with a neutral and tonal vintage style rug and layered a more modern coffee table and clean lined sectional in family friendly fabric. I’ve literally spilled an entire glass of wine on this and it came right up. The addition of warm leather and a comfy oversized corner chair make the space feel perfect for conversation.
Warm brass accents are peppered throughout throughout to warm the space and a mixture of wood tones creates visual interest. A photo of the front range plains of Colorado was one of the first things we purchased for the space and reminds me of home every time I look at it.
If you want to see more of this space, check out some of my earlier photos here.
Get The Look : Living Room
Dining Room
The dining room (which has a lot more photos to show off) is the same size as the living room (which makes it pretty large for a dining room) and because we have a parlor grand piano that needed a home, we got creative and put it in the dining room. We had to create a space for two unique but connected areas and give space to entertain and a place for the piano.
The dining room furniture has a touch of a rustic and industrial vibe, juxtaposed with sleek leather chairs. The table has iron legs and a reclaimed wood top. The light textural wool rug keeps the space feeling bright and comfortable. Because the room had to be basically split into two space and flipped with the table running the opposite direction that you would typically see in the space, we didn’t have quite have enough space for a bigger rug. And I know… I know, as a designer, that that the “rule” is to have a rug that fits all the chairs when pulled out, but sometimes you have to work with what you have. And rules are meant to be broken… as I would rather have a rug in this space to anchor the dining space.
The huge mirror in antique and was my grandmothers. It is simple and substantial and brings light and openness to the space. The palette again here is textural, neutral and bright. The simple roman shades throughout both spaces fit them together and keep the room feeling fresh and classic. And because we have baseboard heaters, they are the solution that keeps fire danger low (the joys of living in a 100 year old house, ammiright?). But I don’t mind, I love the deep windows and all of the natural light. An affordable large scale print, from Dan Hobday Art framed at Framebridge sits above the buffet and a large scale woven wall hanging brings even more texture and keep the room feeling eclectic, simple, minimal and warm.
Dining Room : Get the Look
I hope you enjoyed this little tour, and I hope you and your family have a wonderful Thanksgiving!
And as always, if you are looking for some help with your home decorating or remodel project, I would love to talk. Reach out here. Or find out more about how we work and how we can help you with your design project.
Real Life. Well Designed.
Sharp + Grey Interiors is a full service interior design studio specializing in creating beautiful yet highly livable spaces that feel as curated to how our clients live, as they are to their personal tastes and style. Sharp + Grey offers a wide variety of flexible design options, from full-service interior design where we do it all, to consultations and custom E-design services that give you the ideas or design plans to install your design project yourself. With a focus on creativity and collaboration, Sharp + Grey Interiors can help you create a home you love with fresh and inspired design made for real life.



