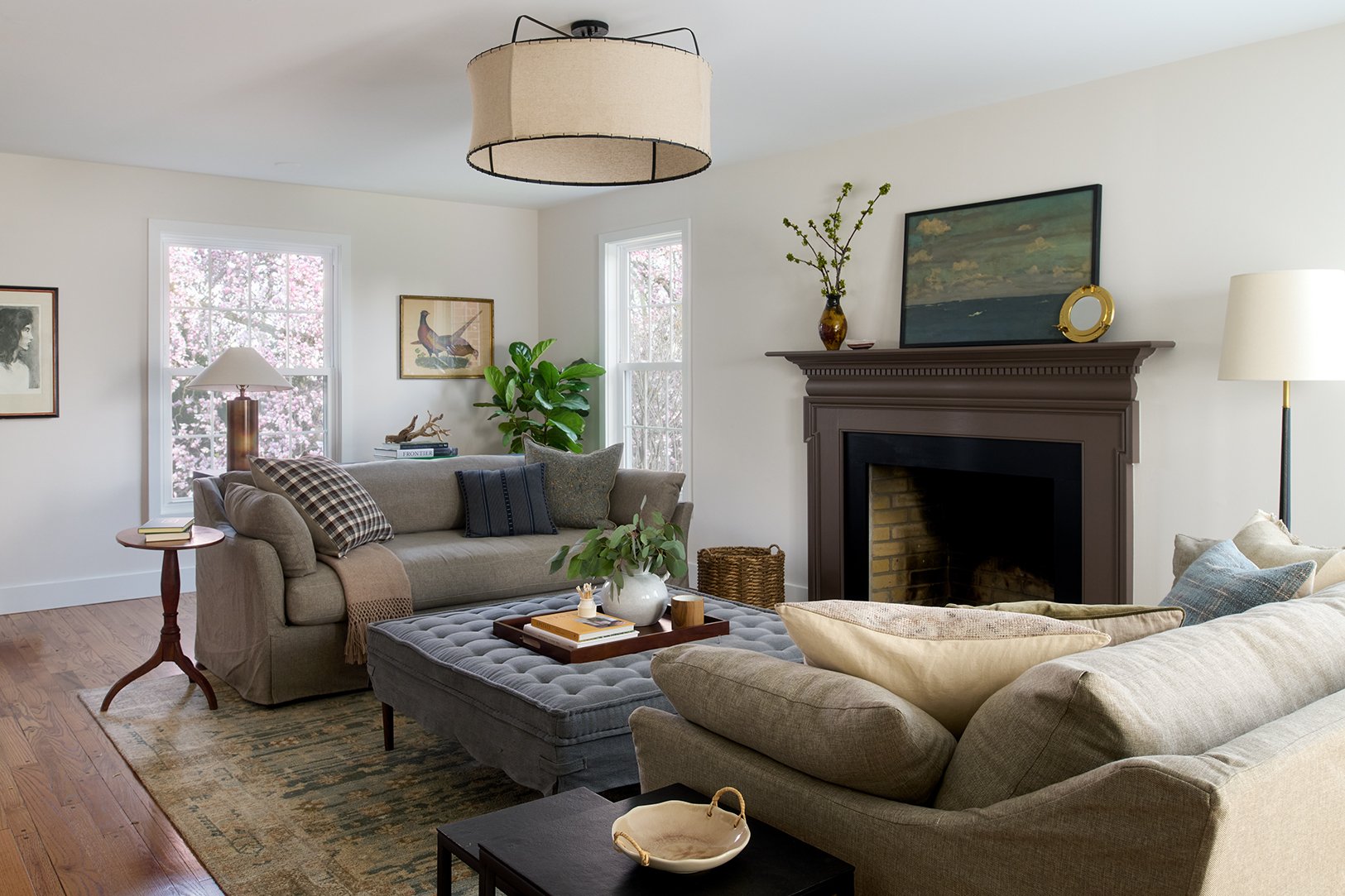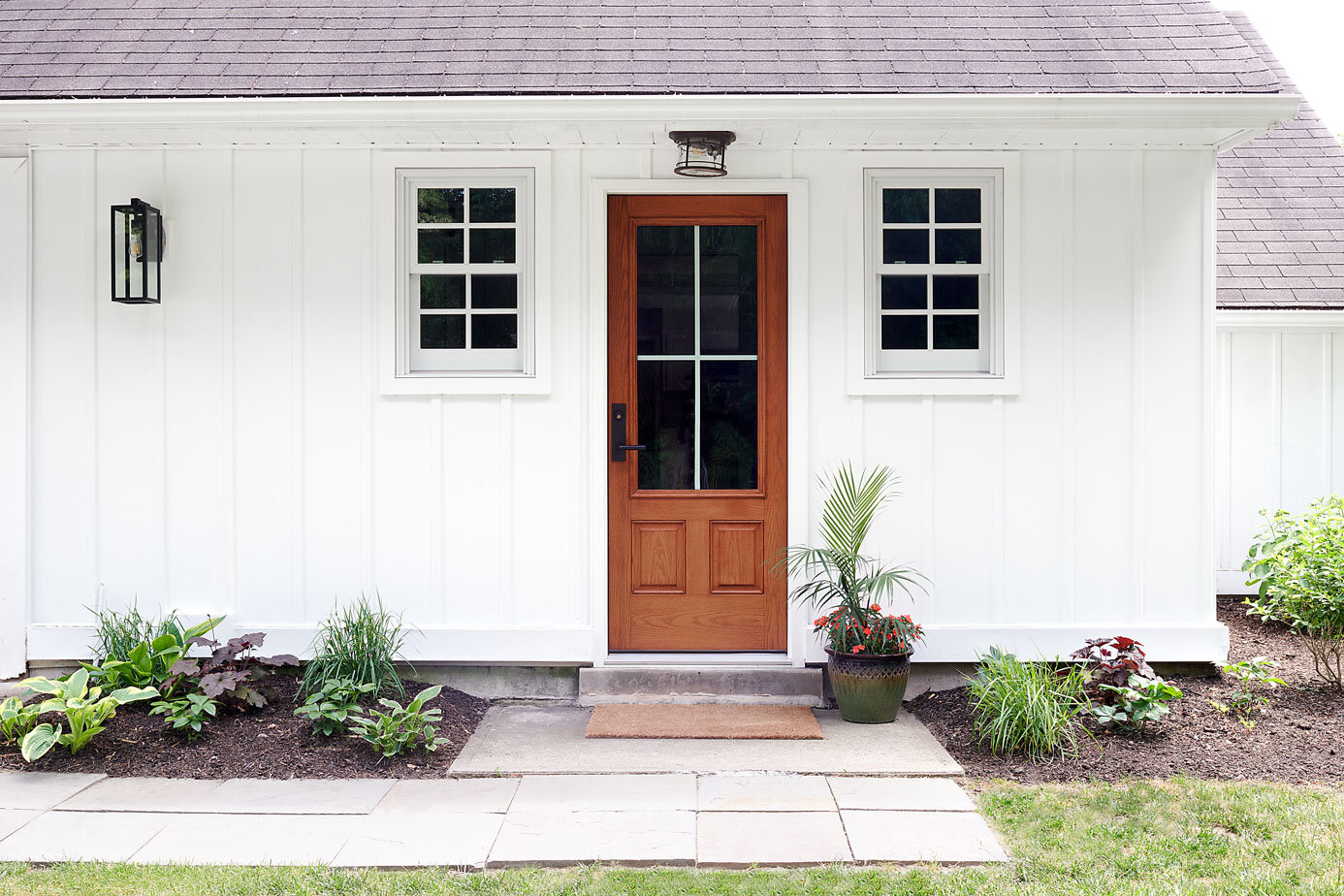Rose Valley
Location
Rose Valley, PA
Desigers
Phase One
Libby Rawes, Design and Styling
Phase Two
Libby Rawes, Creative Director
Maureen Springer, Design and Styling
Photography
Rebecca McAlpin
Rose Valley
When longtime clients returned to Sharp & Grey Interiors to complete the next phase of their Cape Cod style home in Rose Valley, PA, we were excited to pick up where we left off. Phase one focused on designing a hardworking, welcoming mudroom that set the tone for the home’s layered, timeless feel. A few years later, they invited us back to reimagine the first floor and primary bathroom (not shown), and we were thrilled to continue building on the trust and aesthetic we had already established.
With this updated design, our goal was to maximize the layout to support a modern lifestyle while preserving the charm of the home’s original Cape Cod architecture. We reimagined the floor plan to carve out a true dining room, expand the kitchen, and create a more fluid connection between spaces. The kitchen became the heart of the home, featuring huge windows, custom cabinetry, a generous walnut island, and warm, timeless finishes that enhanced both function and character. In the den, a custom walnut reeded bar added both beauty and utility, seamlessly blending with the home's coastal roots while introducing a tailored touch. The new living room, brightened by added windows and grounded in cozy, casual furnishings, offers a comfortable retreat with views of the surrounding gardens — the perfect place to relax and unwind.
The full-service design process allowed us to guide every detail, from floor plan adjustments to material selections and finishes, ensuring that each space worked together cohesively. The result is a home that feels effortless and elevated — a perfect reflection of the clients and their trust in our studio.




















